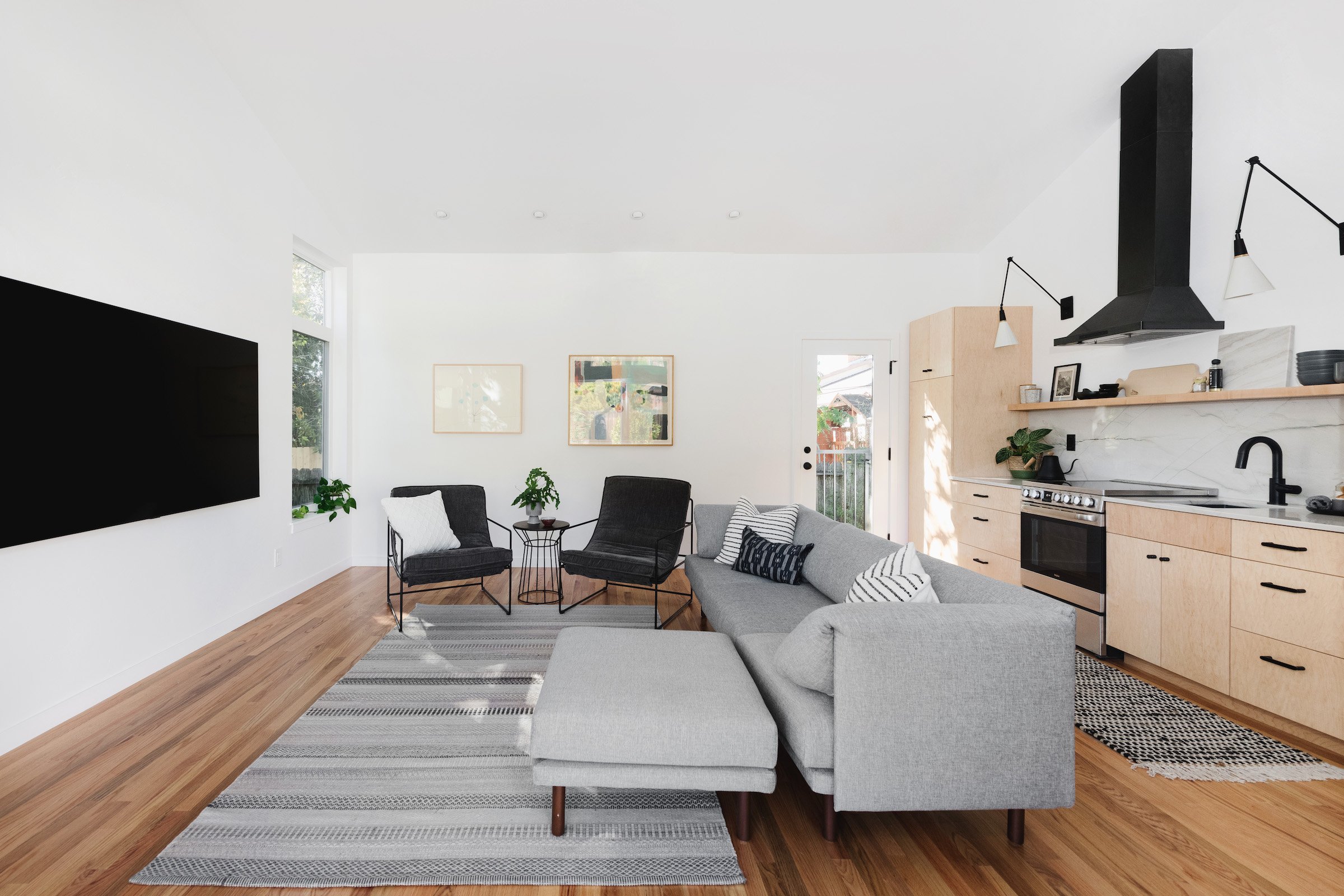SAN CARLOS YOGA ROOM
San Luis Obispo, CA
The owner’s primary design goal was to add a visual and physical connection from their front living area to their gorgeous back yard. Due to a poorly placed bathroom, there was little evidence of the beautiful yard hidden behind their home. It was so forgotten, they said, they barely remembered to go outside. We all agreed to fix the problem.
After playing with various design solutions, we decided to relocate the existing bathroom to a new addition consisting of a large yoga/ family room & kitchenette. This flexible space could also function as a guest suite or ADU. The area left behind by the existing bath was converted into an office / rear entry hall with views into the rear yard from the main house.
A large covered deck connects the new family/ yoga room to the primary dwelling providing a functional outdoor space to exercise or enjoy the garden and surrounding views.
Project Role: Architect
Completed: 2022
Project Size: 449 s.f.
Structural Engineer: Stork Wolfe & Associates
Contractor: Rob Gantenbein
Photo Credits: Lisa Maksoudian




































