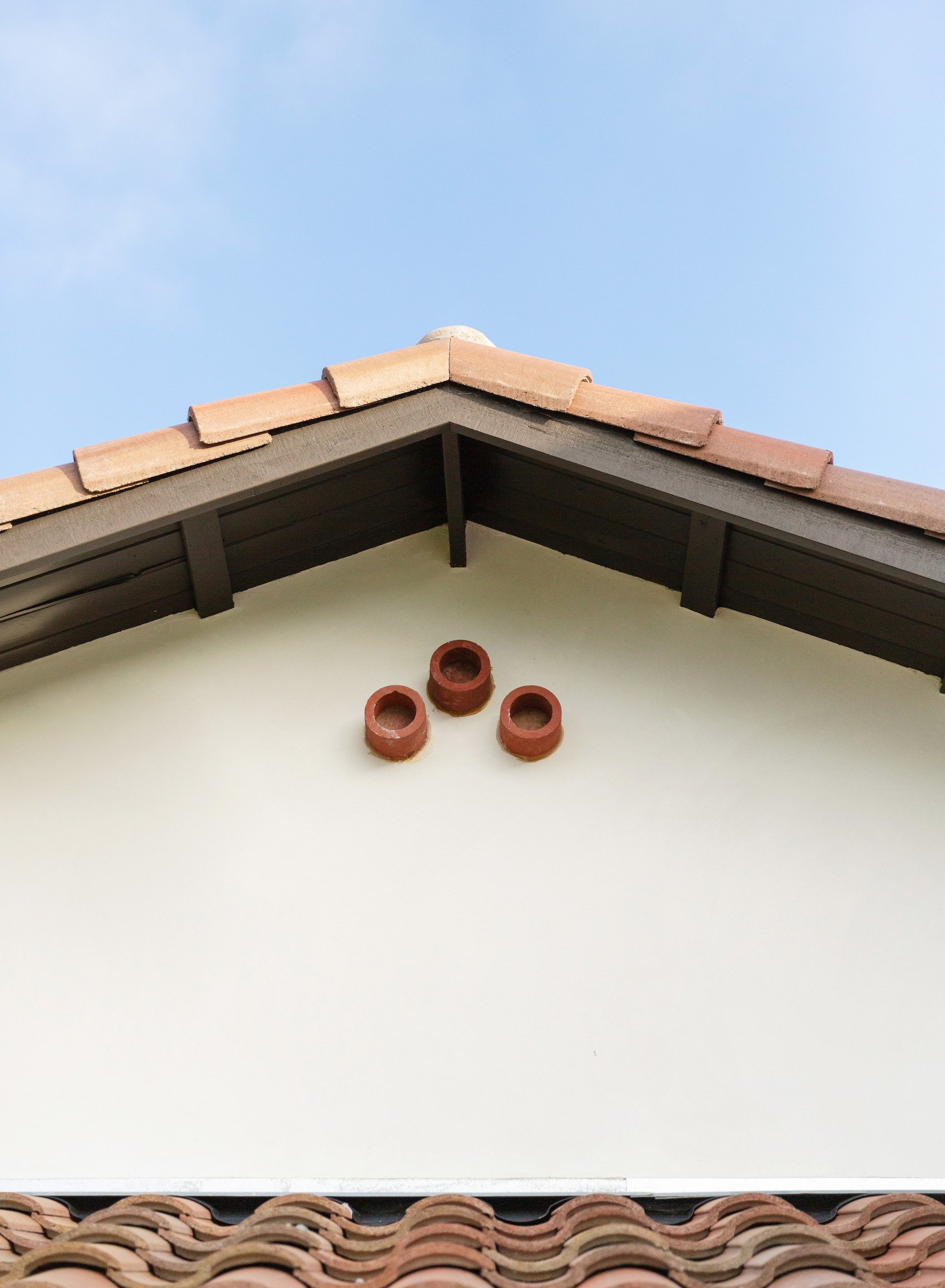JESPERSEN ADU
San Luis Obispo, CA
Our client, a longtime ballet teacher and dancer, was given land by her father, with the promise not to sell but to keep the parcel for future generations. Original plans for a larger structure had to be downsized, then downsized again to meet economic and County permitting challenges. Eventually, after three long years we were able to construct a modest but special home on her family’s property.
Working together with the client’s daughter, a talented interior designer, we drew inspiration from the owner’s colorful collections and spanish heritage. A key design goal was to maximize surrounding views. Keeping within a modest budget was equally important. The end result is a comfortable 1 bedroom, 1.5 bath residence, with a single car garage and a workshop above. Simple native Californian plantings and a small fountain are planned for the future.
Project Role: Architect
Completed: 2023
Project Size: 1074 s.f.
Structural Engineer: Ashley & Vance Engineering
Contractor: Kimbell & Brown Construction
Interior Designer: Dana Lossing
Photo Credits: Lisa Maksoudian






































